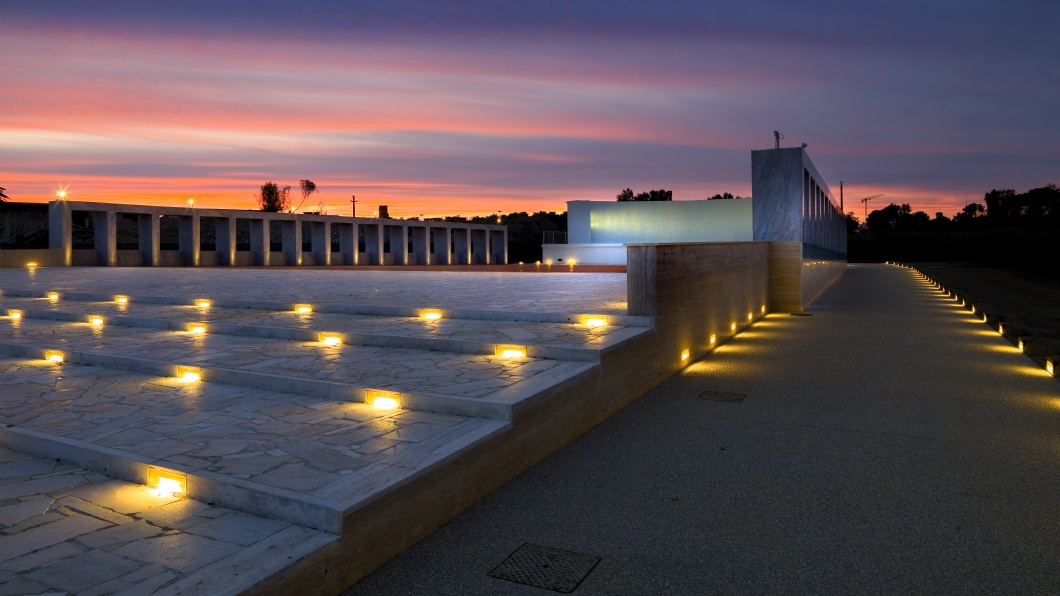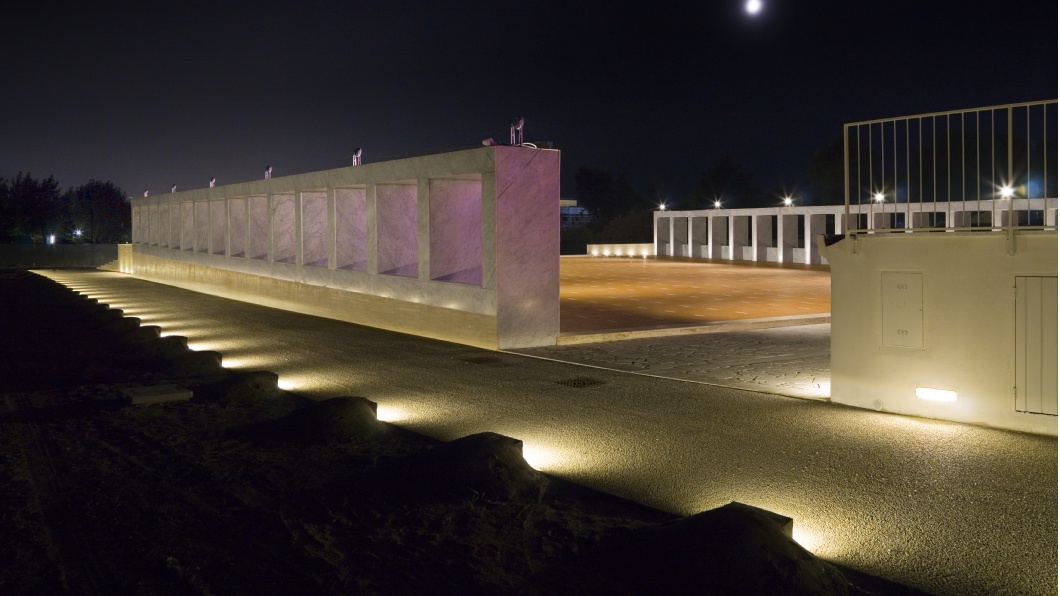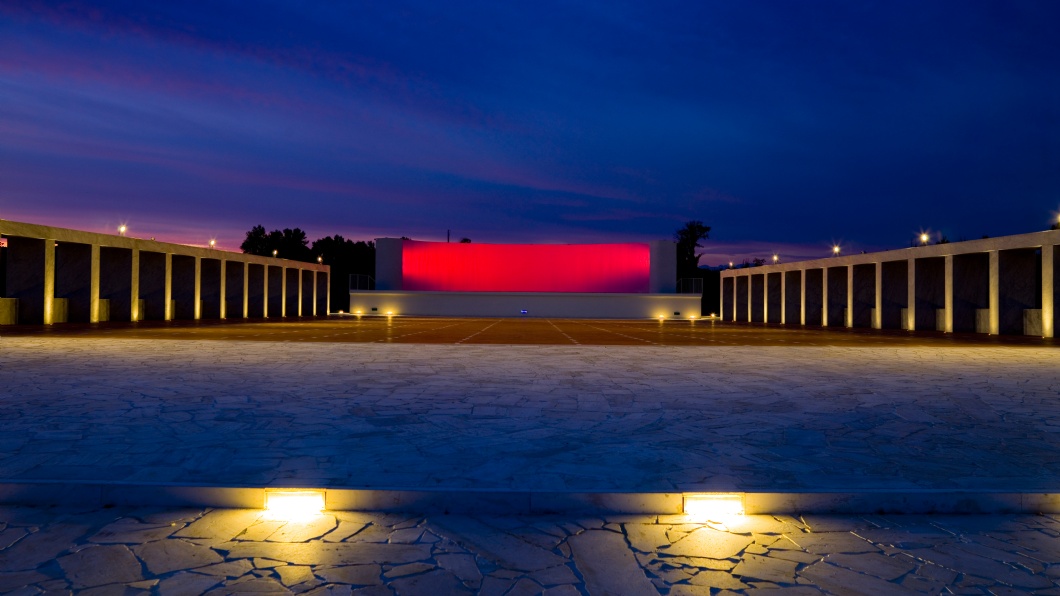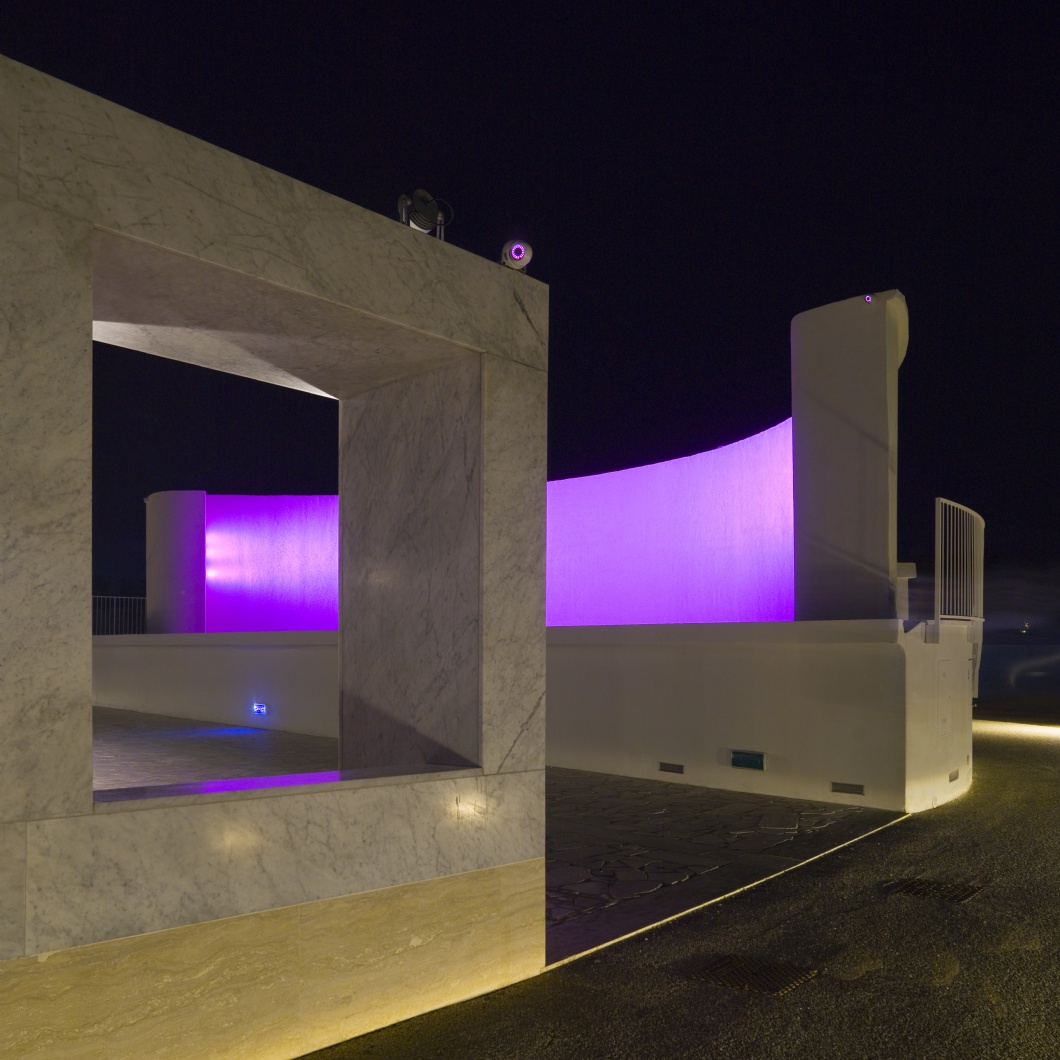TEATRO CALAMBRONE, PISA
In September 2010, the open-air theatre "Teatro dell’Ospedale Americano" near Pisa, Tuscany, was re-inaugurated. It offers space for 850 viewers. The stylistic roots of the architecture that dates back to the 1930s can be found in Rationalism, the spatial arrangement is defined by just a few architectural elements. Thus, the location plays a greater role in determining the character of a space but provides little indication of the characteristics of a building.
In the dark, the light plays a central role in definingspatial relationships. It serves to create a sense of space. Hence, the different functions of illumination at this location are extremely varied, ranging from setting radiant accents in the foreground to evenly lighting entire spaces, from emphasizing existing shapes to creating new contours through sharp contrasts of light and dark. Light thus uses physical forms as a support or as a stage. In the stage area, the even illumination of the back wall is essential in order to make its form and volume perceptible. As needed, the stage can be bathed in different colours owing to flexibly programmable LED technology. In illuminating the stairways, a technical safety requirement opens up new design possibilities; the arrangement of individual points of light creates a visual rhythm. In the peripheral areas and along the walkways around the theatre, the light outlines contours and offers a source of orientation. Additionalspotlights were used to illuminate vertical and horizontal spaces. The LED technology allows for solutions in which the effect of the light and not the lights themselves play the predominant role.
ewo already became involved in designing the light during the planning stage. In an on-going dialogue with the architects in charge, installing models and trial structures proved to be a sensibleway to approach a coherent design for the lighting. Although the illumination was realised using products from our standard lines, the experimental orientation of our approach was inspired by our ewoIndividual business segment.
Project: TEATRO CALAMBRONE
Location: PISA, ITALY
Planner: ARCH. FABIO DAOLE
Client: COMUNE DI PISA
Project year: 2011



